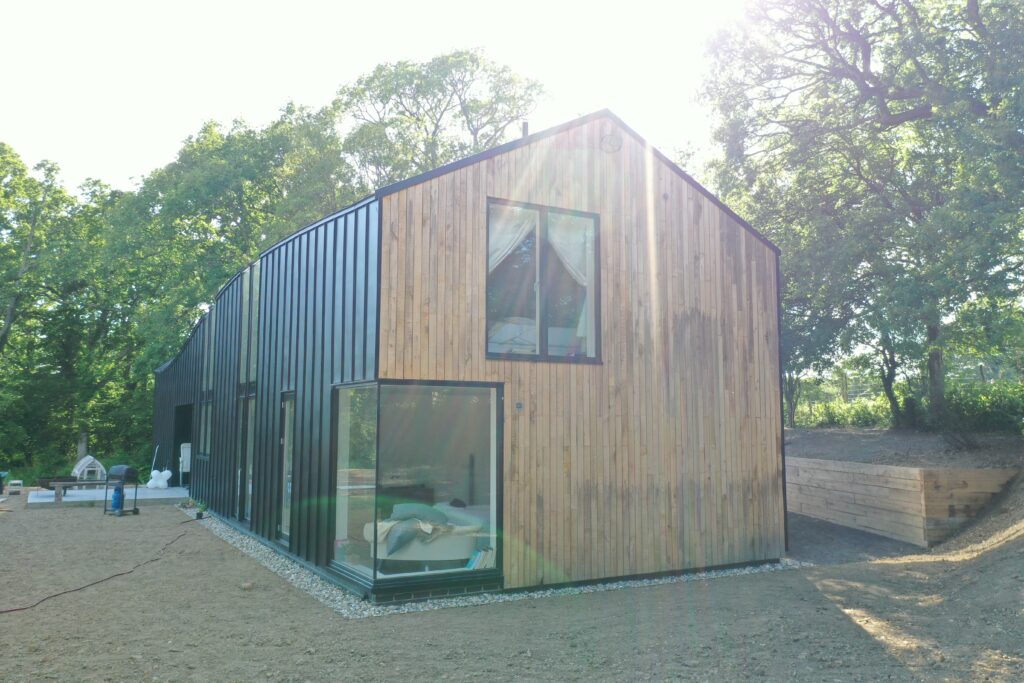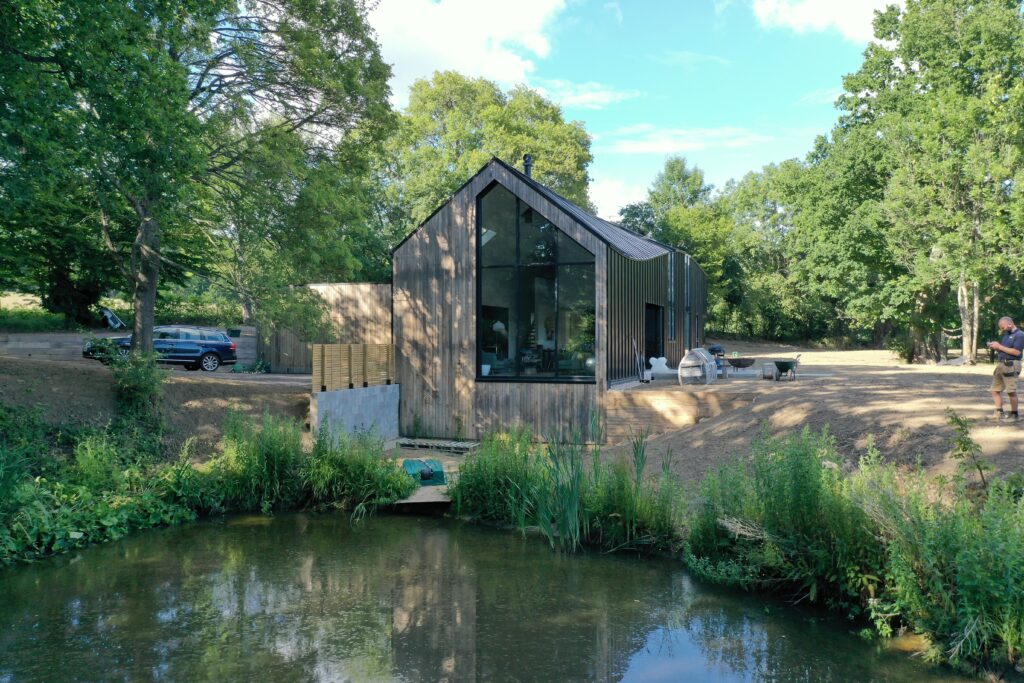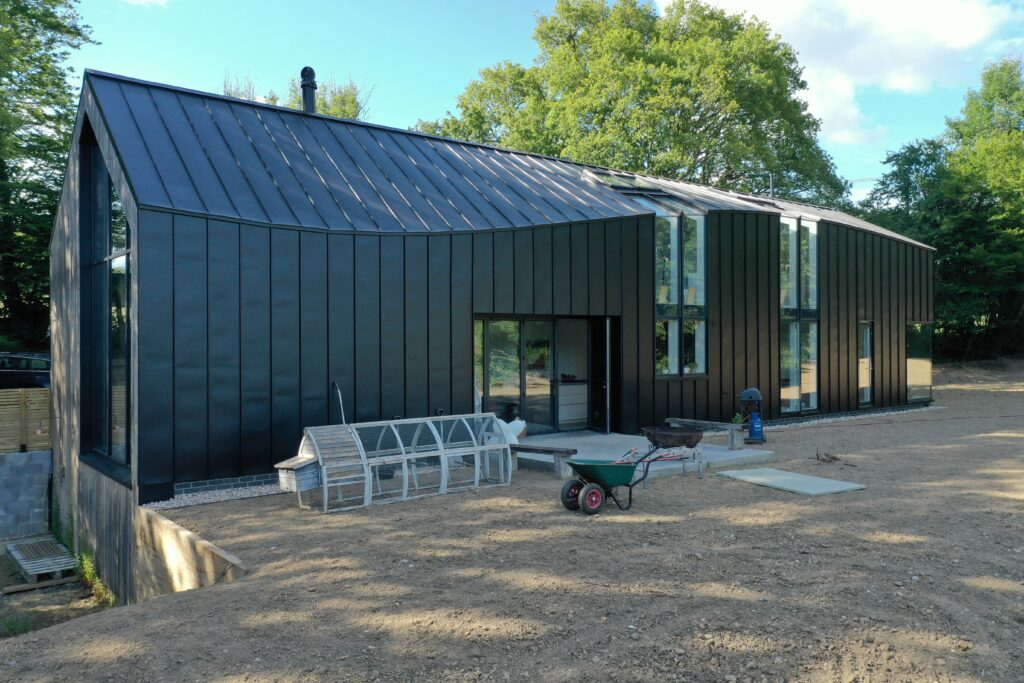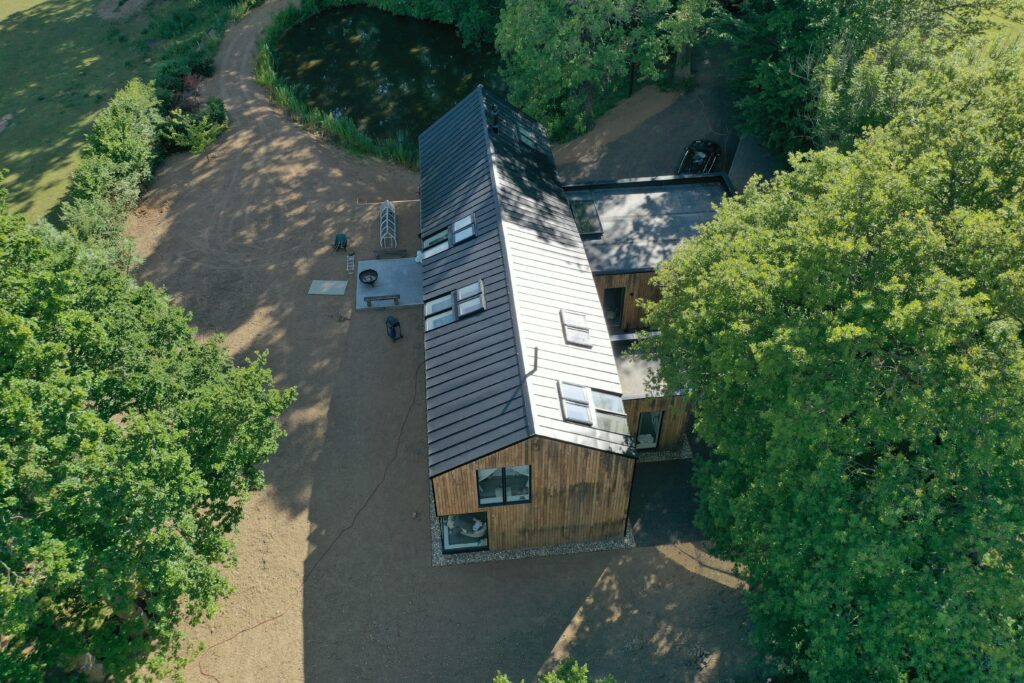The design of Skywood Barn was based on a straightforward barn with a curve in the roof which is unique and unusual and reflects the rolling Kent countryside.
Working in conjunction with our client’s architect, Andy Martin AMA of Andy Martin Architecture, Parker & Son project managed the entire build from the demolition of the old property to the final completion of the barn and creation of a pond.
Skywood Barn was designed to provide a contemporary accommodation of 400sq.m. It was inspired by local Kent barns.
The main features of the barn are the curved zinc roof, the chestnut cladding around the façade of the barn and the floor-to-ceiling windows in the main living room overlooking the newly constructed pond.
The property is now being used not only as a family home but is available for holiday rental and as a location for film, television and photoshoots.
Contemporary materials were used to blend the building in a seamless way with the landscape, sky and colours of the changing seasons. Most of the building is clad in colour-coated metal panels with the end elevations and garage clad in locally sourced brick.
- Project Type: New build
- Project Date: 2018




